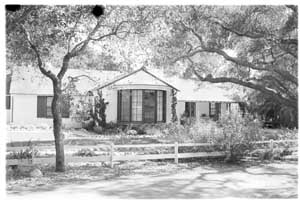The living room looks out over the park-like setting designed by landscape architect Lynn Johnson and installed a year ago. The garden features over a hundred varieties of shrubs, ground cover, ornamental grasses and bulbs. An English rose garden highlighted by formal paths is found at the east end of the front yard.Additional homes on the tour include David and Huguette Johnson's home at 933 Cliff Drive; the home of Joe and Mary Alice Henderson at 1158 Woodland Drive; and the Fern Oaks Inn at 1025 Ojai Road, which is also the home of Marcia and Tony Landau. Refreshments will be served at the home of Judge Edwin F. and Janet Beach at 1500 Say Road."Little Bit of Magic" Harvest Home Tour tickets are available for $12 in advance, and may be purchased from students earning funds for the Isbell History Trip; the Santa Paula Times, 944 E. Main St.; and the Boys & Girls Club, 1400 E. Harvard Blvd. They may also be purchased at the featured homes for $15 at the time of the tour. For further information call 525-7910.

|
Harvest Home Tour features "The Oaks"
October 08, 1999
Santa Paula News
The Boys & Girls Club of Santa Paula is announcing that Century 21 Buena Vista is sponsoring the annual Harvest Home Tour this year. The tour is scheduled for Sunday, November 7 from 10:30 a.m. to 3:30 p.m.
Participants in this year's Home Tour will be delighted by the homes in "The Oaks," not only because the homes are varied and unique, but because of the lovely gardens surrounding the homes.The house at 1328 Woodland Drive was built in 1936 for the Cecil and Helen Foster family. Mr. Foster held the position of secretary-treasurer for the Limoneira Company. In the late 1940s the house was sold to the Harold and Alice Mears family, who lived in the house until the early 1970s. It was purchased in 1997 by Judy Triem and Mitch Stone, who have lived in Santa Paula for nearly 15 years and run their historical consulting business from their home.Nestled among oak and sycamore trees, the house was originally located on five parcels of the Fern Oaks Subdivision, created in 1926. During the late 1970s one parcel to the west and two on the east were sold, reducing the property to less than one acre.The architect for the house is not definitely known, but the most likely designer was Austin Pierpont of Ojai. Pierpont designed a number of homes in the Oaks during the 1930s and 1940s.The architecture is typically eclectic 1930s. The house is a combination of period revival styles, including the Monterey Revival, evidenced mainly in the porch and multipaned windows, with a hint of the French Provincial, seen in the floor-to-ceiling bay living room window. The rambling plan also suggests the California Ranch House, a brand new residential style in the mid-1930s. The interior features both period and modern touches, including a number of unusual ceilings, from open beam to barrel vault and coved. The ceilings in nearly every room are different.


